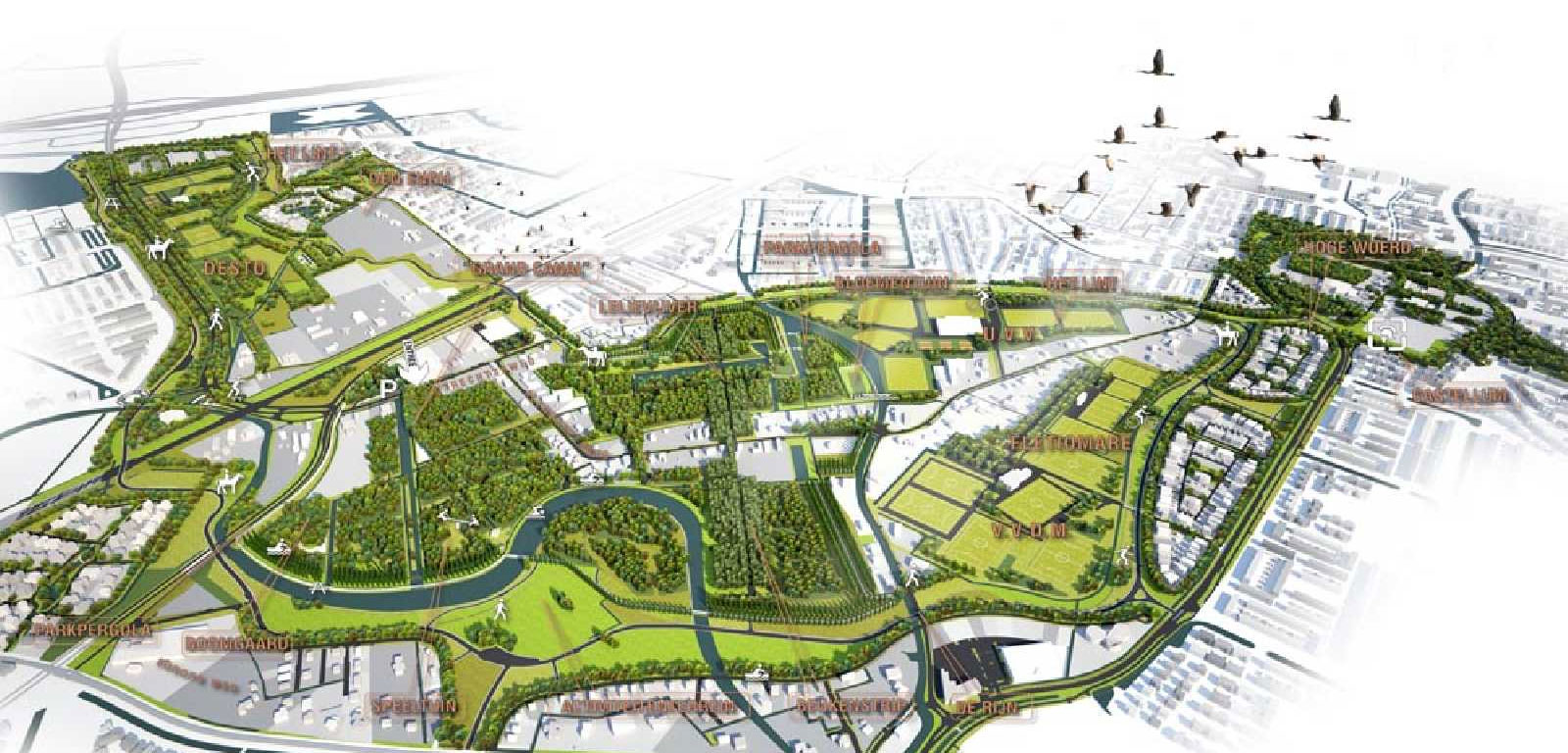

For students coming from a Landscape Architecture or Design-based undergraduate degree:
A three-year undergraduate degree in a suitable Landscape Architecture or design-based (any) discipline with a weighted average mark (WAM) of at least 65% (University of Melbourne equivalent); and
A Design Portfolio; and
A Personal Statement of up to 500 words outlining relevant prior study and work experience, and motivation to undertake the program; and
Satisfy the University of Melbourne's English Language Requirement.
Suitable Landscape Architecture backgrounds
Applicants deemed to have a suitable Landscape Architecture background will be considered for the 3-year program.
The academic selection committee will determine whether your study background is suitable for entry based on the individual course content. Qualifications such as Environmental Design, Environmental Architecture, Landscape Design and Landscape Gardening must cover the following content to be deemed suitable.
Minimum one subject in Landscape Natural History
Minimum one subject in Ecology, Plants or Horticulture
Minimum one subject in Site Tectonics, Landscape Engineering, Landscape Grading, Landform Manipulation, or 3D Landscape Space
50% of course content must be Landscape Architecture related
20% of course content must be studio-based
Kindly note, meeting the minimum entry requirements is not a guarantee of entry.
For English language tests, we require documentary evidence of having obtained the minimum scores within the previous 24 months.
IELTS: 6.5 (with no band less than 6.0)
TOEFL (paper test): 577 with TWE 4.5
TOEFL (internet): 79 with Writing 21, Speaking 18, Reading 13, Listening 13
Pearson Test of English (Academic): 58-64 inclusive and no communicative skill below 50
The Master of Landscape Architecture combined with the Master of Urban Design creates professionals who will have the knowledge and skills to help improve our built and natural environments through innovative design, and who understand the city as a spatio-temporally complex system.
The program aims to provide you with:
unique skills which bridge the arts and sciences, design and the environment;
the ability to engage in core ecological, cultural and social issues in both urban and rural societies;
foundation knowledge for the design of interconnected buildings and private and public spaces for our towns within social, environmental, aesthetic and economic contexts.
At the Melbourne School of Design, our curriculum is underpinned by a strong grounding in design, ecology and urbanism. These strengths are paralleled by a comprehensive history and theory stream encompassing contemporary landscape architecture, architecture and urban design theory, and cross-cultural issues, including indigenous perspective for sustainable societies.
By combining the Master of Landscape Architecture and Master of Urban Design as a double degree, our students complete two professionally accredited graduate programs in a reduced timeframe. This gives them a true competitive advantage and broader career options. Dual accreditation also offers a distinctive signal to employers and industry and enhances our existing graduate reputation for strong leadership and strategic thinking skills, embedded in our expertise in providing a world-class built environment education influencing Melbourne and cities globally for over 150 years.
If you’re looking for networks to help with internships and job opportunities, or the funds to help you get to Melbourne, we have scholarships and bursaries to get you connected overseas and get you to Melbourne when you can.
CRICOS Code: 105521B
More info: Click here
First year
Core
Landscape Architecture foundation
Students must complete 87.5 points
Landscape Studio 1: Design Techniques
Plants in the Landscape
Shaping the Landscape
Landscape Studio 2: Site and Design
Ecology for Design
Elective
Students must complete 12.5 points of Architecture or Landscape Architecture electives
Urban Design Theory
Measured Drawings & Digital Heritage
Urban and Landscape Heritage
Construction History
Environmental Systems
Australian Architecture
Building Sustainability
Compositional Analysis
Advanced Computational Design
The Architecture of Wishful Thinking
Architectural Conservation in East Asia
Design Futures
Contemporary Digital Practice
Bower Studio - Community Development
Complex Building Energy Modelling
Advanced Planting Design
F_Lab: Bespoke Furnitures
Design Approaches and Methods (PG)
Representing and Remembering Place (PG)
Travelling Studio (Indonesia)
Professional Practice Investigation
Façade Design and Construction
Regenerative Sustainability
Principles of Heritage and Conservation
Travelling Studio (Mysuru, India)
Flexible Urban Modelling
Design Research
Construction Industry and Environment
The Shaping of Urban Design
GIS In Planning, Design & Development
Building the Brief: People Process Place
Human Environments Relations
Craft in Traditional Asian Architecture
Landscape Materialities
Robin Boyd Studio
Issues and Techniques in Global Heritage
Forms and Politics in Architecture
Ex_Lab: Experimental Furniture Futures
Urban Informatics
Critical&Curatorial Practices in Design
Architecture and Media
Architecture as Spectacle
Design Management
Design Activism
Digital: Craft, Design and Make
GeoDesign Models & Applications
Design for Ageing
DF_Lab: Designing Making
Designing for Heat in the Public Domain
Applied Heritage Conservation Techniques
AA Visiting School Graduate
Wooden Furniture Workshop
Polemic Design in China Japan Korea
ZEMCH Sustainable Design Workshop
Visions and Agendas in Architecture
Place Making for The Built Environment
Energy & Carbon in the Built Environment
Travelling Studio (Philippines)
R_Lab: Made by Robots
Environment Behavior Methods for Design
Architects in Asia, Practice & Politics
Contemporary Architectural Archives
Interactive Architecture
Design - Philosophy - Architecture
SI_Lab: Spatial Information
Venice Studio
Design with Country: Resilience Studio
Innovative Spaces and Pedagogy
Bushfire Urban Planning
Building Behaviour in Bushfires
Patterns and Processes of Landscape Fire
Placemaking : Design for Landscape
Comparative Urban Planning

Landscape Architect
Landscape and Visual Impact Assessment Consultant
Arboricultural and Landscape Design Consultant
Studio Manager
Landscape Planner
Open Space Landscape Manager
Project Landscape Designer
Site Manager
Strategic Consultant
Urban Designer
Urban Analytics & Visualisation Manager
Strategic Planner
Urban and Interior Designer
Transport Analyst
Senior Design Advisor
Planning Designer

OSHC: 530$ per year