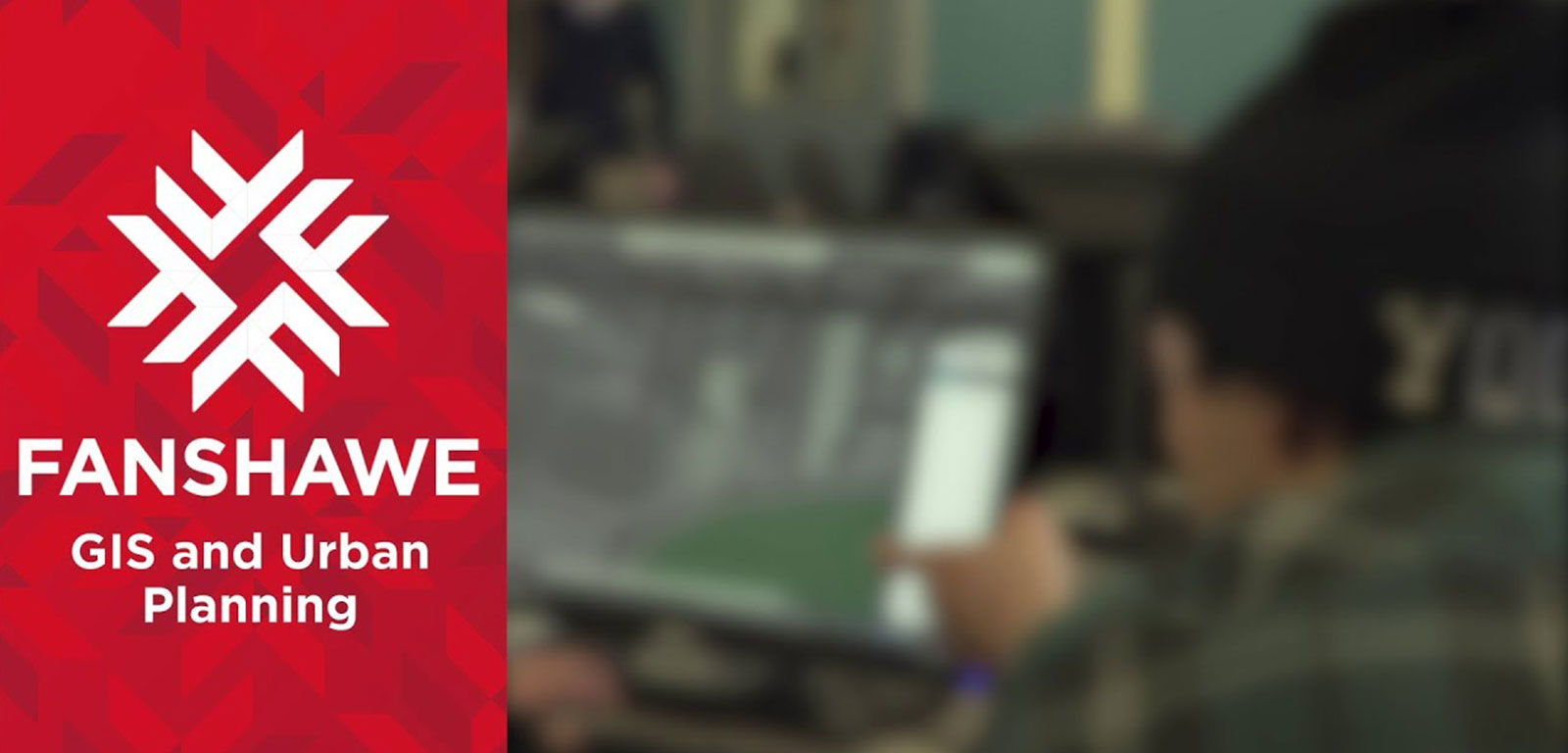

OSSD with courses from the College (C), University (U),
University/College (M), or Open (O) stream WITH:
Any Grade 12 English (C) or (U)
Any Grade 11 or Grade 12 Mathematics* (C), (U), or (M)
OR
Academic and Career Entrance Certificate (ACE)
OR
Ontario High School Equivalency Certificate (GED) AND:
Any Grade 11 or Grade 12 Mathematics* (C), (U), or (M)
OR
Mature Applicant with standing in the required courses stated above
Note:
*Grade 12 Foundations for College Mathematics (C) preferred.
Applicants whose first language is not English will be required to demonstrate proficiency in English by one of the following methods:
A Grade 12 College Stream or University Stream English credit from an Ontario Secondary School, or equivalent, depending on the program's Admission Requirements
Test of English as a Foreign Language (TOEFL) test with a minimum score of 79 for the Internet-based test (iBT), with test results within the last two years
International English Language Testing System (IELTS) Academic test with an overall score of 6.0 with no score less than 5.5 in any of the four bands, with test results within the last two years. SDS Program Requirements.
Canadian Academic English Language (CAEL) test with an overall score of 60 with no score less than 50 in any of the four bands, with test results within the last two years
Pearson Test of English Academic (PTE) with a minimum score of 53, with test results within the last two years
A Cambridge English Test (FCE/CAE/CPE) with an overall score on the Cambridge English Scale of 169 with no language skill less than 162, with test results within the last two years
An English Language Evaluation (ELE) at Fanshawe College with a minimum score of 70% in all sections of the test, with test results within the last two years
Fanshawe College ESL4/GAP5 students: Minimum grade of 80% in ESL4/GAP5 Level 8, 75% in ESL4/GAP5 Level 9, or 70% in ESL4/GAP5 Level 10
Grade 11 Introduction to Computer Science (U)
Grade 12 Computer Science (U)
Any Grade 11 or Grade 12 Geography (C), (U), or (M)
Grade 11 Housing and Home Design (O)
Grade 11 or Grade 12 Technological Design (M)
Grade 12 Business and Technological Communication (O)
What will our world look like in 20, 50 or 100 years? What kind of positive influence can we have on it? If these types of questions interest you, then check out the GIS and Urban Planning program at Fanshawe.
With this GIS and Urban Planning program, you’ll learn how your training can help make the world a cleaner, more sustainable place. You’ll be provided with technical and design skills that will help you understand land use planning, land development, land conservation and resource management, in both rural and urban communities from the perspective of both the public and private sector.
As well, you’ll have access to cutting-edge technologies including GIS (Geographical Information Systems), AutoCAD, 3D Visualizations and Presentation Graphics applications. This training will be used in conjunction with our case study method that allows you to participate in the conceptualization of actual land development projects.
This two-year program also features two co-operative work terms that give you practical, hands-on experience with government, planning consultants or land development companies. When you graduate, you’ll be prepared for an exciting career as a planning, design, or AutoCAD technician or a GIS operator or analyst.
Whichever career you choose, you can bet that you’ll be shaping our world.
More info: Click here
Level 1
Take all of the following Mandatory Courses:
WRIT-1036, Reason & Writing 1-Art & Design, 3, ,
COMP-1556, Presentation Graphics 1, 3, ,
CADD-1079, CAD-Urban Planning 1, 4, ,
METH-1039, Geographical Information Systems 1, 4, ,
PLAN-1016, Land Use Planning, 3, ,
PLAN-1014, Site Planning, 2.5, ,
COOP-1020, Co-operative Education Employment Prep, 1, ,
Level 2
Take all of the following Mandatory Courses:
COMM-3074, Communications for Design, 3, ,
COMP-3111, Presentation Graphics 2, 3, ,
CADD-3037, CAD-Urban Planning 2, 4, ,
METH-1010, Municipal Government & Planning, 3.5, ,
METH-3015, Geographical Informatiom Systems 2, 4, ,
PLAN-1036, Environmental Planning, 3, ,
Level 3
Gen Ed - Take a 3 credit General Education elective course
Take all of the following Mandatory Courses:
PLAN-1037, Subdivision Design, 2.5, ,
CADD-3025, CAD Applications 1, 4, ,
METH-3019, Geographical Information Systems 3, 4, ,
COMP-3112, Spatial Data Acquistion, 3, ,
PLAN-3005, Community Planning & Design, 3.5, ,
ARCH-3004, Modern Architecture, 3, ,
Level 4
Gen Ed - Take a 3 credit General Education elective course
Take all of the following Mandatory Courses:
PLAN-3015, Rural Planning, 2.5, ,
LAWS-3066, Planning Law, 2, ,
CADD-3034, CAD Applications 2, 3, ,
METH-3029, Geographical Information Systems 4, 4, ,
METH-3030, Data Collection & Research Methods, 3, ,
PLAN-1020, Urban Design, 2, ,

Graduates of this program may go on to become a Planning Technician, Urban Design Technician, 3D Graphic Specialist, GIS Technician, GIS Analyst, Mobile Mapping Technologist, Geomatics Technologist, Field GPS Operator, Design Technician, Environmental Planning Support Technician, Design Technologist, Cartographer, Research Analyst, Zoning Plans Examiner, By-law Enforcement Officer, Development Technician, Planning Assistant, Transportation Technologist, CAD Technician, Spatial Database Specialist, AutoCAD Designer, Cartographic Technologist, Draftsperson, GIS and Data Technician, Survey Technician, Planning & Design Technician, or Drafting Technician.

Insurance/year: 835.98 CAD